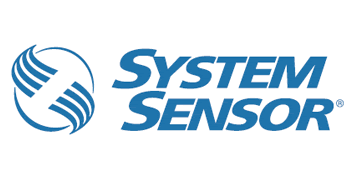
Fire
Life Safety Systems provides the following fire protection services
Fire Detection System Design
Preparation of conceptual engineering documents which include:
Design Goals
-
Minimize fire related injuries and prevent unnecessary loss of Life.
-
Minimize fire damage to the building and its contents.
-
Maintain continuity of business operations.
-
Design Criteria
-
Code Compliant Designs based upon Building Use Group or Classification of Occupancy requirements and Americans with Disabilities Act Guidelines.
-
Performance Criteria
-
Provide Audible and Visible Notification in all occupied areas of the building to ensure occupants have adequate time to escape without harm.

LSS outline basic functions such as:
-
Smoke and Heat Detection
-
Remote Annunciation
-
Occupant Notification
-
Emergency Forces Notification
-
Firefighters Emergency Communications
-
Suppression System Actuation
-
Phase I and Phase II Elevator Recall
-
HVAC Systems Interface and Smoke Control
-
Door Release
-
Ancillary Control Functions
Preparation of system design drawings include:
Equipment Location Drawings – used to identify the main annunciator panel, remote annunciator panels, printers, control units, transmitters, transponders and municipal connections
Elementary Wiring Diagrams (Riser Diagrams) – used to illustrate the arrangement of peripheral devices in relation to the main control unit; power supply input circuit; IDC and NAC circuits; auxiliary output functions i.e. HVAC system connections and elevator recall
Device Location Drawings – Floor Plans
Point-to-Point Wiring Diagrams
Preparation of System Specifications
Click the logos for more information on products.









